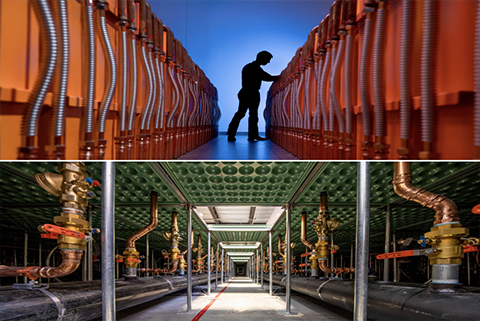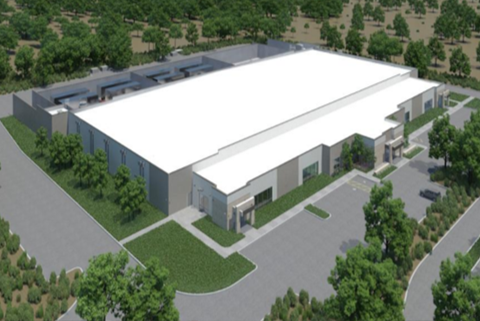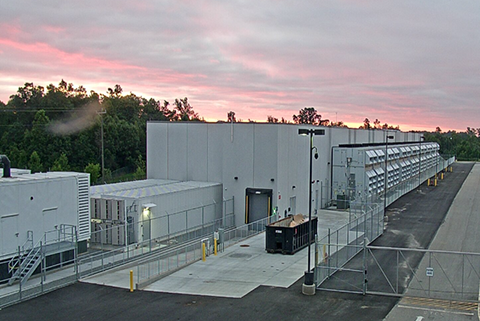CYRUSONE PHOENIX
PROJECT
CyrusOne Phoenix
ROLE
Owner Agent / Project Manager
SERVICES:
- Design Management
- Design Review
- OFCI Equipment Procurement
- Construction Management
- IT Integration Management
- Commissioning Management
Critical Fact
Master planned for 1,000,000 SF of data center facilities with an adjoining substation provisioned for 110MW of power, Critical Project Services, L.L.C. has served as the Project Manager for the development. The campus is being built on a 57-acre parcel of land. Phase 1 incorporates over 350,000 SF.
Phase 1 build includes –
- 40,000 SF of raised access data floor.
- Medium voltage site power infrastructure for the campus.
- Indirect Evaporative cooling design.
- Three story, 90,000 SF multi-tenant office facility with fitness center and hoteling space.
- Eight month construction schedule.
About this Project
Unique for the project is the unusual roof design. Working with the City of Chandler to meet their water usage requirements and the need to store rainwater, a V shape roof design has been employed. It is peaked with high sides at the perimeter tapering down to a channel down to a valley through the center spine of the facility. This roof shape allows for the natural convection of hot return air from across the mission critical space back to the perimeter of the building where cooling units are installed. At the same time, the center valley collects rainwater and routes it away from the building to catch basins where it is reused for site cooling and landscaping needs.



